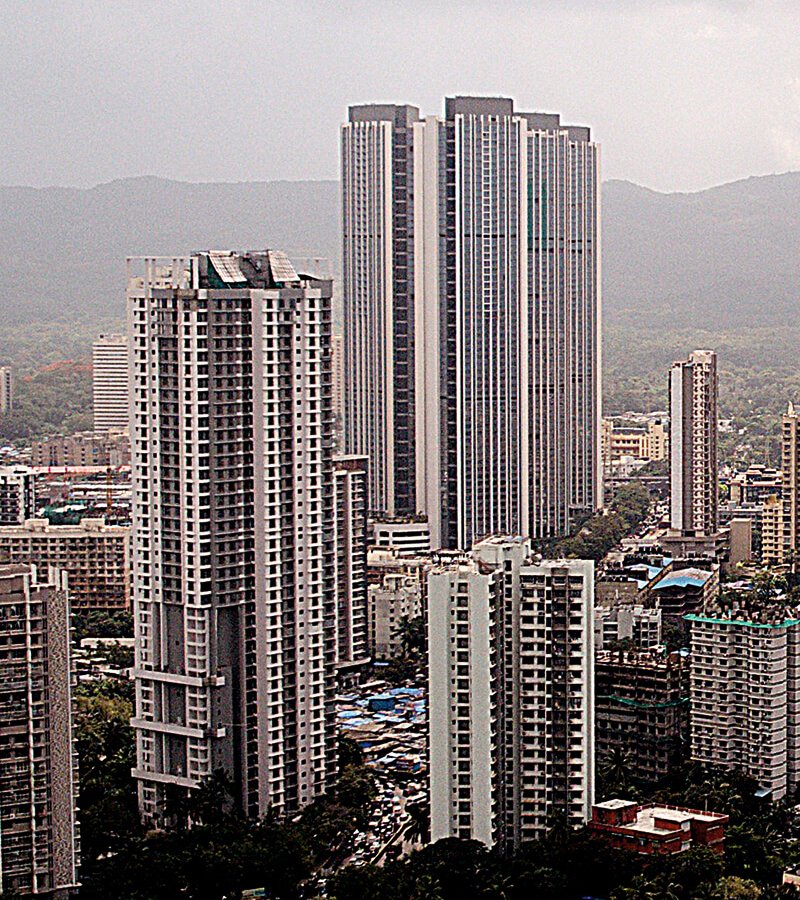
Enquire Now
Please Enter Your Details To Know More

Experience the emotional heights of hill living. Wake up to the caress of mountain breezes, gazing upon a breathtaking vista that awakens your soul. Lush green hills stretch endlessly, a serene backdrop that nourishes and inspires. Each hill-facing apartment becomes a personal oasis, a refuge where you connect with nature's splendor. Witness the vastness and wonders of the world, finding bliss in every moment.


Gurukrupa Group, a shining beacon of hope and boundless inspiration, skillfully weaves dreams, desires, and aspirations into majestic structures. For 31+ glorious years, we have nurtured a legacy of excellence that touches souls. With unwavering dedication, we create futuristic spaces, crafting residential townships adorned by commercial marvels in Mumbai, the city that never sleeps.
Fueled by ambition, our vision is to become a premier property development organization, leaving an indelible mark nationally and internationally. Join us on this heartfelt journey as we build not just structures, but also lifelong memories. Gurukrupa Group, where dreams find their eternal abode.


Shiv Sagar, a haven of opulence, invites the elite to embark on a journey of excellence. This architectural marvel in Saibaba Nagar, Borivali West, transcends ordinary living, immersing residents in a realm of luxury. With its twin apartments, Shiv Sagar offers a seamless blend of modern comforts and a serene ambiance. Adorned with contemporary features, these magnificent 1 BHK, 2 BHK, and Jodi options fulfill exclusive needs, providing a holistic lifestyle.
Shiv Sagar, strategically located, ensures easy access to esteemed schools, colleges, medical facilities, recreational spots, a Jain temple, and retail centers. With 5 podiums and 29 habitable floors, it caters to every desire. Shiv Sagar not only offers a ritzy lifestyle but also serves as an ideal real estate investment. It's time to turn dreams into reality at Shiv Sagar, where enchantment awaits.




As the night sky unfurls its sparkling blanket of stars, our project emerges as a magical spectacle. With a symphony of lights, it becomes an architectural marvel, casting intriguing shadows that dance upon the walls. Evoking wonder and enchantment, it stands as a testament to limitless dreams. This majestic presence under the night sky inspires us, reminding us of the boundless possibilities that lie ahead.
Sales Lounge
Website

Maharera Registration No.
(Available at website http://maharera.mahaonline.gov.in.)
All plans, drawings, amenities, features, specifications, other information, etc. mentioned in this brochure are indicative of the kind of development that is proposed and are subject to the approval of the respective authorities. All pictures, plans and views of building and apartments are artists' impressions. The developers reserve the right to make changes at their sole discretion without prior notice obligation in the interest of the project. All written communication refers to the carpet area in sq. ft for ease of reference. Final discretion remains with the developers.
